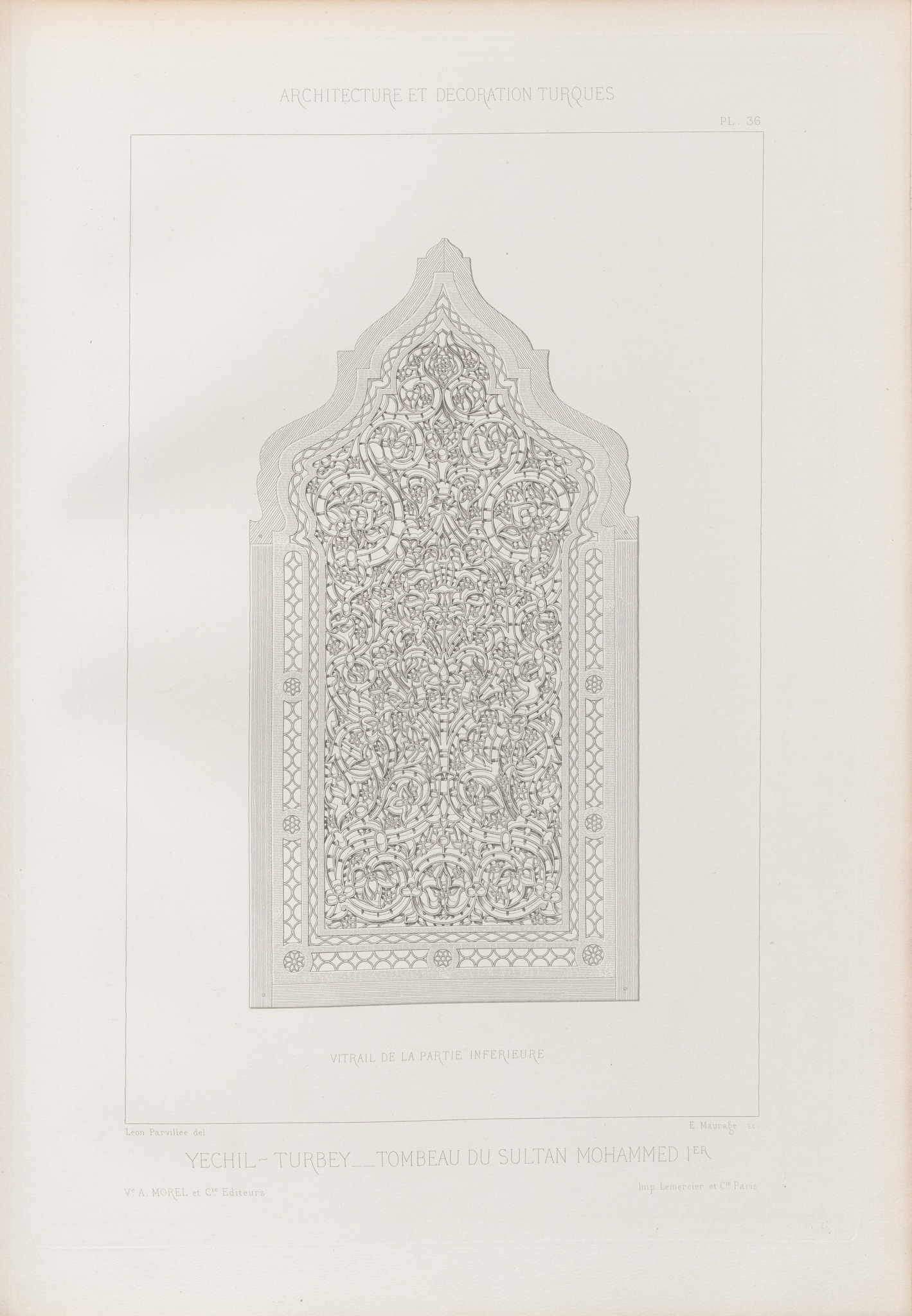Fig. 36 in Léon Parvillée, Architecture et décoration turque au XVe siècle, Paris: A. Morel et Cie, 1874. A black and white print showing a polylobed arched stucco and glass window, depicting the stucco grille, not the pieces of glass. The stucco lattice is drawn in great detail, showing the oblique carving and the different levels of the surface. The tendrils and palmettes have a broader stucco profile, while the leaves and flowers within these tendrils are formed by a thinner one. In addition, thinner stucco pieces within the tendril outlines create a discreet division into small sections. They were not placed there for aesthetic reasons: they made it possible to fix on the back pieces of glass so small that they did not need to be cut into the curved shape of the tendril.
The effect of a lower and a higher surface allows a distinction to be made between background and main ornament. The latter is formed by a tendril originating from an encircled, trilobed palmette adjoining the window’s bottom line. The tendril grows branches carrying palmettes and split palmettes symmetrically on each side. Two branches merge into each other on the central axis, to depart again as three upwards growing branches. The central one emerges into a nine-lobed palmette and further floral forms. The other two branches form symmetrical curves merging again to carry a five-lobed palmette surrounded by tendrils.
The central section is surrounded by two bands with repeated simple perforations in the stucco, which interestingly are not carved at an angle. The outer frame consists of a thick stucco form with alternating catouches and circular holes. Within each of the cartouches a thinner line forms half circles that create a repeating pattern, and in each hole a thinner line forms a flower.
The stucco window is held in a frame with slightly wavy parallel lines, indicating that it was made of wood.
48A98312 · Ornamente in Form von Ranken
48AA983112 · Palmette (Ornament) - AA - stilisiert
