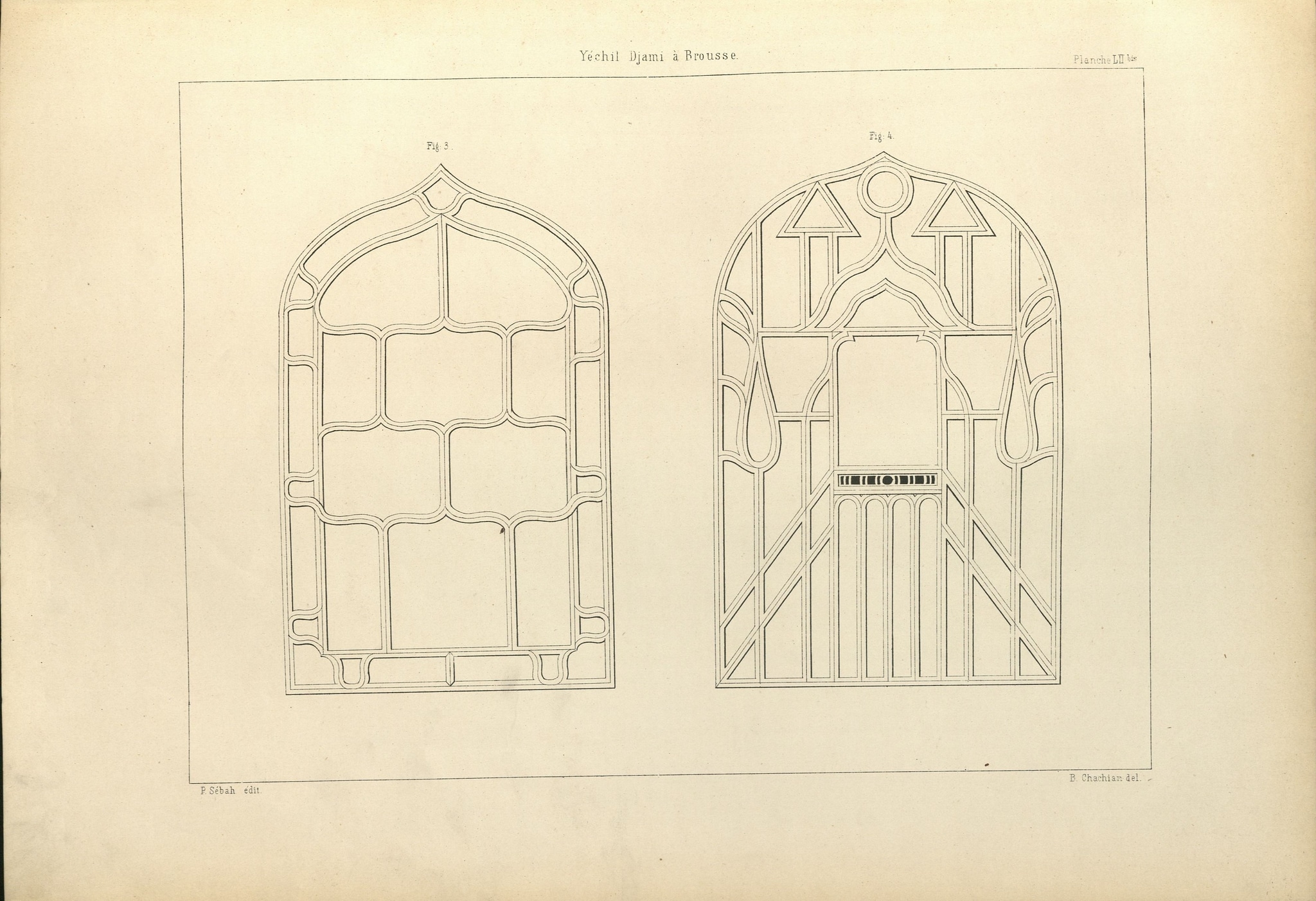This illustration is part of the chapter on the Yeşil Cami (Green Mosque) in Bursa, written by Marie de Launay. Here he describes the technique of stucco and glass windows in detail (IG_226). Of great interest to Launay is how these windows were different compared with Western stained glass (Launay, 1873, pp. 25–26). Yet he does not give any information on the typology of the windows in the Yeşil Cami (Green Mosque) nor in the Yeşil Türbe (Green Tomb) in Bursa.
Launay states that the restoration of the windows in the Yeşil Türbe (Green Tomb) was initiated by Ahmed Vefik Effendi after the 1855 earthquake (Launay, 1873, pp. 25–26). Léon Parvillée, amongst others, was commissioned with the restoration works in Bursa (Parvillée, 1874, p. 4). In his richly illustrated book Architecture et décoration turque au XVe siècle published in 1874 (IG_221), two illustrations of the windows in the Yeşil Türbe (Green Tomb) with palmette tendrils (IG_245, IG_250) show a typology very different to that of the windows in the Yeşil Cami (Green Mosque) depicted by Bogos Şaşiyan. For both the windows drawn by Parvillée and those drawn by Şaşiyan, the publications do not say whether the drawings were based on preserved historic windows or new windows made during the restoration works. The caption simply defines them as ‘Vitraux / Glasfenster’ without dating them.
However, the type of the window seen in fig. 3 gives an approximate idea of its production time. Larger pieces of sheet glass without any trace of the glass-blower’s pipe were not used before the end of the 17th century (Bakirer, 1990, p. 80), so it is likely that this window is not an original window of the 15th-century Yeşil Cami (Green Mosque), but rather dates from later restorations. To fix such large pieces of glass, a different production technique was used. Instead of attaching the glass on the back, a two-sided stucco frame was cast to hold the glass in-between, as can be seen in a window in the collection of the MAK Vienna (IG_369).
The typology of the window in fig. 3, which is defined by slightly curved stucco lines that do not form the outline of floral or other motifs, corresponds to a type of stucco and glass window that is documented for domestic architecture by Sedad Hakki Eldem through photographs and drawings that are published in his books on Turkish houses of the Ottoman period (Eldem, 1987, pp. 62–63, 71, 104–105).
Likewise, the typology with an architectural representation shown in fig. 4 was commonly used in Ottoman domestic architecture as documented by Eldem (pp. 104–05, 177, 182, 218, 228). While two stucco and glass windows of this typology, now in the collection of the Museum of Islamic Art in Berlin, were purchased in Istanbul (IG_385, IG_386), other windows with the depiction of a mosque in Western collections are of Egyptian provenance (IG_184, IG_185, IG_354). This typology was also documented for windows in domestic architecture in Cairo, for example by the British architect James William Wild (1814–1892), who was in Cairo between 1844 and 1847 (IG_446).
