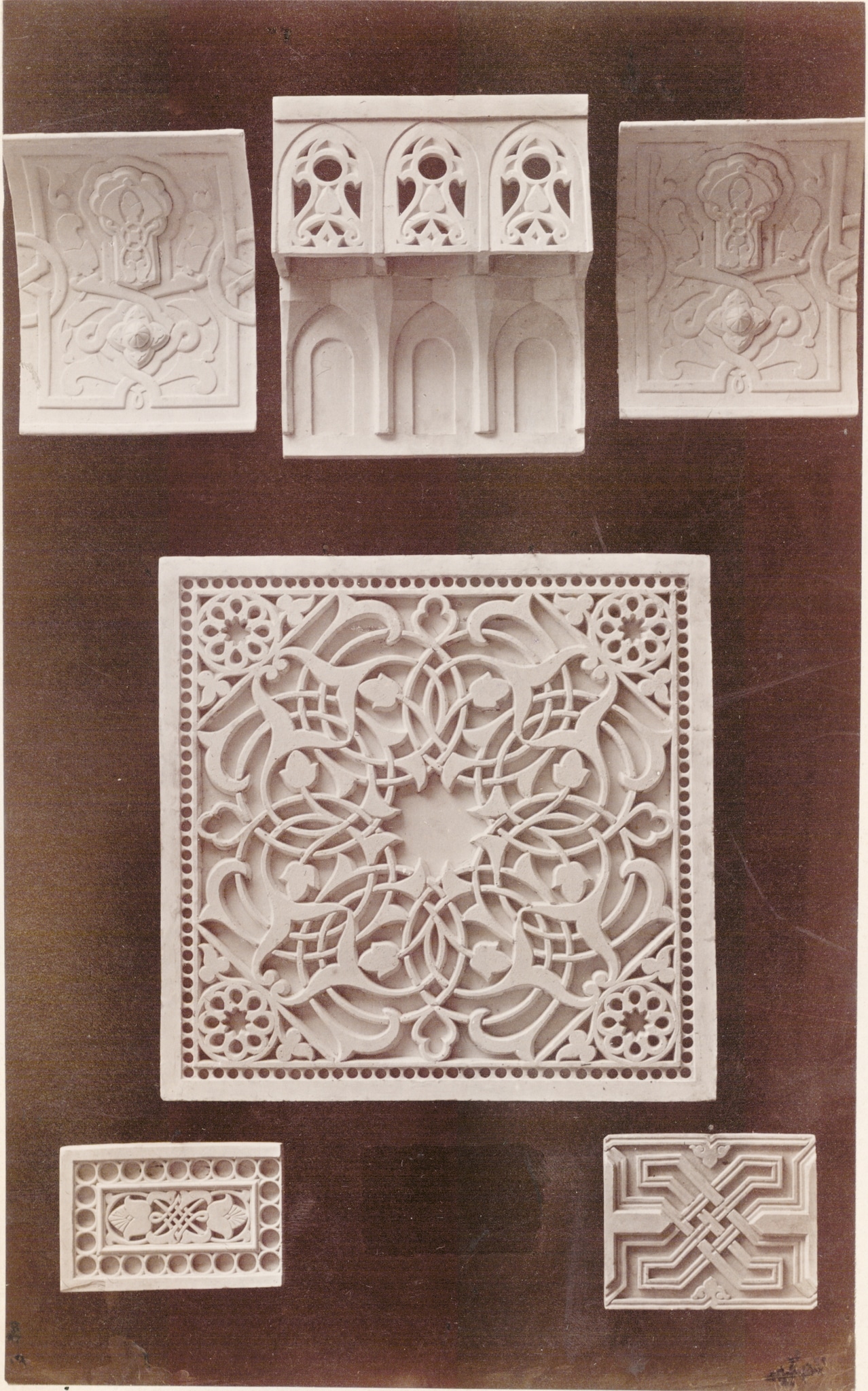Recherche
The centrally positioned square model can be linked to the stucco and glass windows at the top of the mashrabiyya oriels on the front façade of the central avant-corps of the 1873 Egyptian pavilion, which is documented photographically (IG_457). In a newspaper article, the author Carl von Vincenti describes the triple windows above the mashrabiyyāt in the harem of the Arab dwelling as patterns of glass inlaid in ‘gypsum arabesques’. According to Vincenti, this type of window was called a ‘karamin’, and the high chambers of the Egyptian pavilion owed their pleasant twilight to them. (‘Man nennt diese Oberfenster „Karamin“ und ihren farbigen, in Gipsarabesken eingefügten Glasmustern verdanken die hohen Gemächer ein ganz eigenthümlich wohltuendes Dämmerlicht.’; Vincenti, 1873, p. 1995).
As the photograph of the model shows, the lattice window’s main design is enclosed by a band of small holes. The corners are accentuated by small, perforated rosettes. The central design consists of intertwined floral tendrils that merge into palmettes and half-palmettes. They are formed with stucco, while the openings that were potentially filled with glass are not of floral form themselves (except for a small palmette on each side), but simply served as a colourful background. This is different to the stucco and glass windows documented in drawings by Schmoranz himself (IG_417, IG_418).
The models show that the stucco and glass windows of the Arab dwelling were neither historical nor newly made architectural fragments brought from Cairo, but that they were produced in Vienna by Joseph Dollischek after designs by the pavilion’s architect, Schmoranz.
Datation
c. 1873
Période
1872 – 1874
Sites liées
Lieu de production
