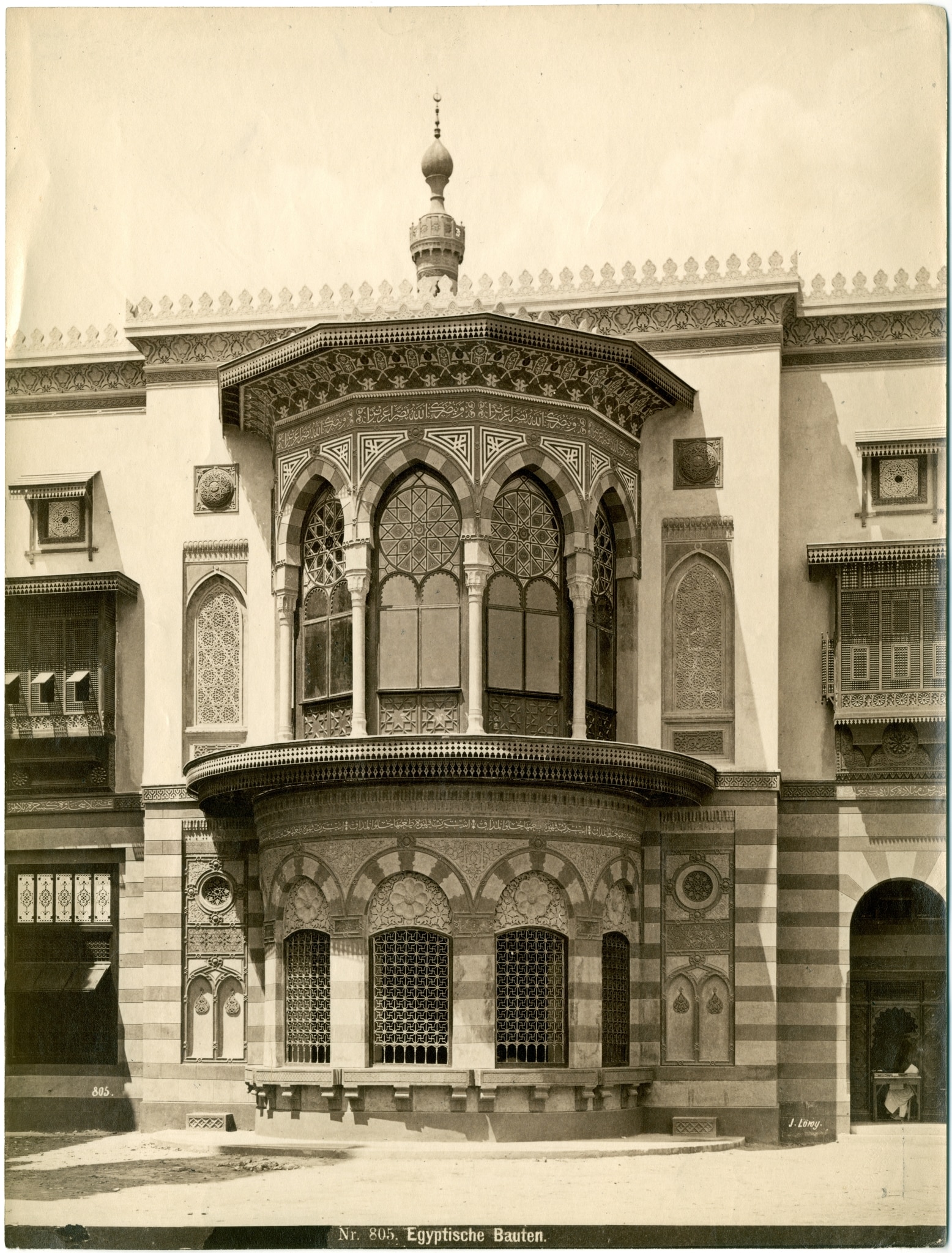This photograph shows a façade of the Arab dwelling (Arabisches Wohnhaus) that was part of the Egyptian pavilion at the Vienna world’s fair 1873. It documents two different kinds of stucco and glass windows: a square qamariyya above the mashrabīyya oriel on the upper floor, and five rectangular qamarīyāt within the mashrabiyya window on the ground floor.
48A98311 · feuillage ~ ornement
48AA983112 · palmette ~ ornement - AA - stylisé
48AA98312 · vrilles ~ ornement - AA - stylisé
