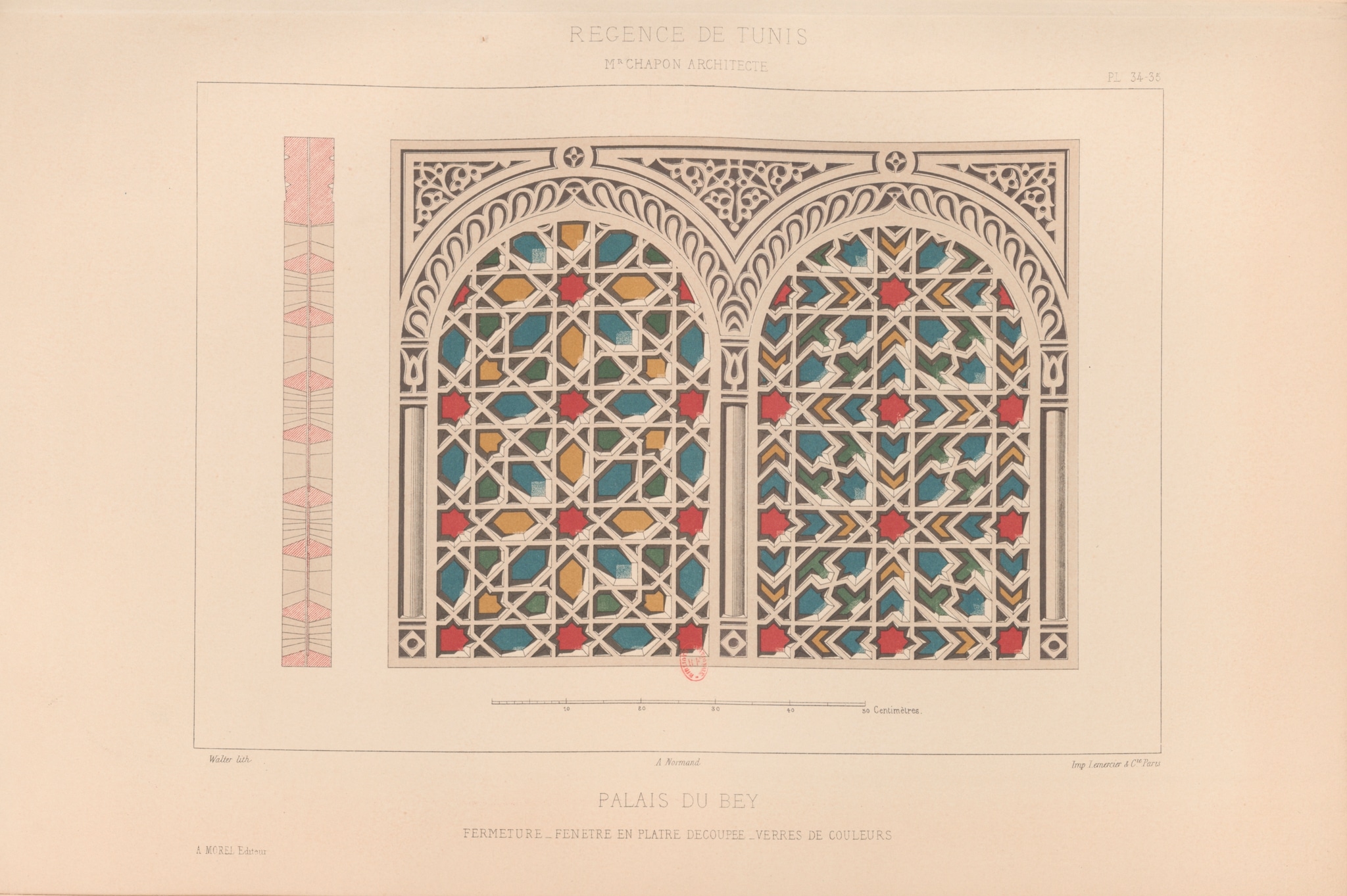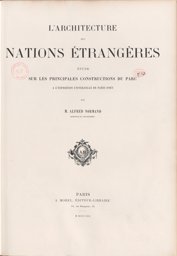Pl. 34–35, a colour plate in Alfred Normand's L'architecture des nations étrangères. Études sur les principales constructions du parc à l’Exposition Universelle de Paris (1867), published in 1870 in Paris by A. Morel, éditeur-libraire, shows a mullioned stucco and glass window in the Tunisian pavilion at the 1867 Exposition Universelle in Paris. The round archs are resting on two engaged columns and the spandrels are decorated with tendrils and foliage. The window openings are filled with a perforated stucco lattice of geometric design. The pattern of the two window lattices are different variations of a design constructed around eight-pointed stars. The pieces of coloured glass are yellow, blue, green, and red. The illustration also shows the three-dimensionality of the stucco lattice by depicting depicting the angled stucco perforations by means of shading.
In addition to the frontal view, pl. 34–35 includes a cross-section of the window on the left. Underneath the illustration, a scale shows that one window opening is about 36cm long and about 60cm high.
The caption defines the stucco and glass window as ‘fermeture, fenêtre en plâtre découpée, verres de couleurs’.


